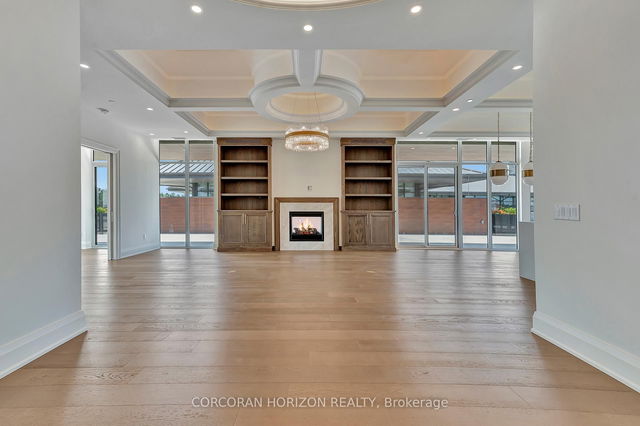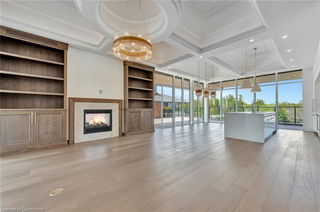Maintenance fees
$801.62
Locker
Owned
Exposure
N
Possession
Flexible
Price per sqft
$1,361 - $1,511
Taxes
-
Outdoor space
Balcony, Patio
Age of building
0-5 years old
See what's nearby
Description
Introducing The Terrace Penthouse the premier residence at The Elora Mill Residences, offering an unmatched blend of indoor elegance and outdoor Luxury. This one-of-a-kind home features an expansive 2,400 sq.ft. wraparound terrace, complete with open-air and covered spaces, anchored by a striking double-sided stone fireplace perfect for year-round entertaining and relaxation. Inside, you will find 2289 sq.ft of living space and over $400,000 in premium upgrades which elevate every detail. Soaring 10-ft custom ceilings, softly curved architectural walls, and a dramatic two-sided fireplace set a sophisticated tone throughout the open-concept living space. Designed with the entertainer in mind, this home includes a wet bar, butlers pantry, and a chefs kitchen equipped with top-tier Miele appliances, extra-tall custom cabinetry, and an oversized island with bar seating. The open dining space is perfect for both casual dining or entertaining. The layout offers exceptional flexibility, with a spacious bonus room ideal for a home office, formal dining room or additional bedroom. The primary bedroom suite is thoughtfully positioned for privacy, featuring a walk-in closet and spa-inspired ensuite with a soaker tub, oversized glass shower, dual vanities, and private water closet. A second bedroom is located in its own wing with its own ensuite and sitting area providing comfort for guests or family members. Additional highlights include a grand entry with 2 closets, powder room, full laundry room, two parking spaces, and storage locker. Residents of The Elora Mill Residences enjoy resort-style amenities, including concierge service, a lobby coffee bar, gym and yoga studio, furnished terrace with river views, and an outdoor pool with spectacular views of the river. Located just steps from Elora's top restaurants, cafés, galleries, and shops this penthouse offers an unparalleled lifestyle in one of Ontario's most charming communities.
Broker: CORCORAN HORIZON REALTY
MLS®#: X12230745
Property details
Neighbourhood:
Parking:
2
Parking type:
None
Property type:
Condo Apt
Heating type:
Forced Air
Style:
1 Storey/Apt
Ensuite laundry:
Yes
MLS Size:
2250-2499 sqft
Listed on:
Jun 18, 2025
Show all details
Rooms
| Name | Size | Features |
|---|---|---|
Den | 14.4 x 13.1 ft | |
Bedroom | 11.7 x 11.8 ft | |
Kitchen | 11.3 x 18.7 ft |
Show all
Instant estimate:
orto view instant estimate
$63,029
lower than listed pricei
High
$3,403,711
Mid
$3,336,971
Low
$3,175,295
Have a home? See what it's worth with an instant estimate
Use our AI-assisted tool to get an instant estimate of your home's value, up-to-date neighbourhood sales data, and tips on how to sell for more.
Bike Storage
Concierge
Gym
Outdoor Pool
Party Room
Rooftop Deck
Included in Maintenance Fees
Parking




